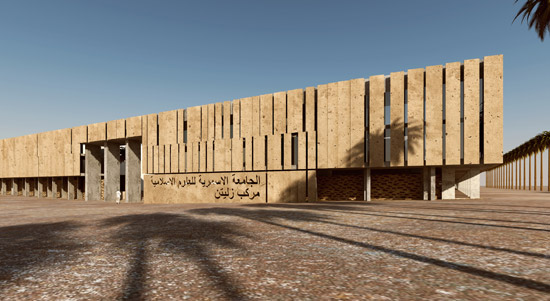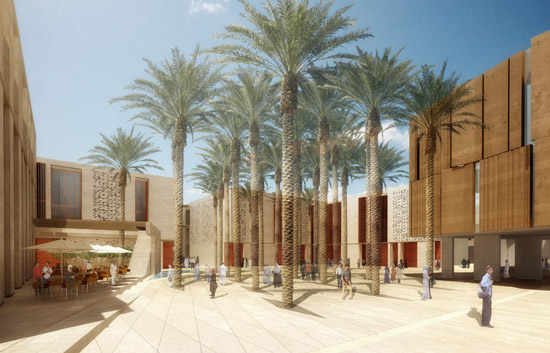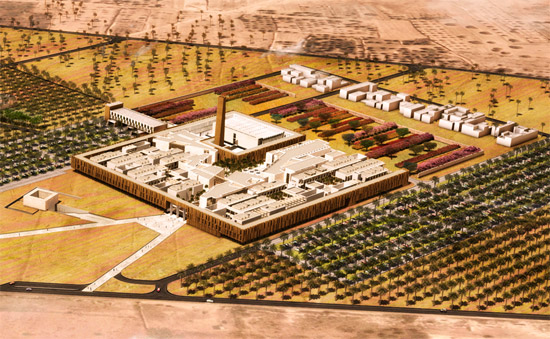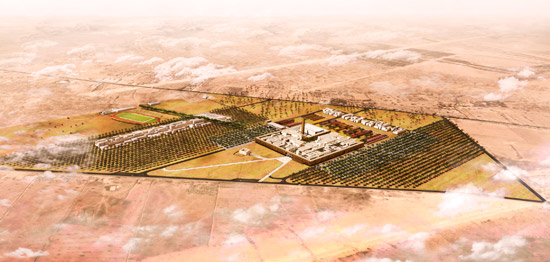River gyms and stackable cars: The future for sustainable design

Courtesy of Terreform ONE (Open Network Ecology)
RiverGym can get you to work emission-free, powered by the strength of your exercise routine.
A hundred and fifty years ago, Elisha Graves Otis invented the elevator, and predicted it would revolutionize cities everywhere.
Now houses made of trees, high-rise wind tunnels and cars that climb walls to find parking could do the same thing, said ecological designer Mitchell Joachim at the Field Museum Thursday night.
Speaking about the Future of Sustainable Design, Joachim and Chicago architects Adrian Smith and Gordon Gill painted a dramatically innovative and greener future.
“We’re looking at a more holistic, pluralistic approach,” said Gill, speaking after the event. The Chicago partnership of Adrian Smith + Gordon Gill Architecture is doing just that.
In a planned retrofit of Chicago’s Willis Tower (formerly known as the Sears Tower), the partners propose to reduce electricity use by 80 percent, the equivalent of 68 million kilowatt hours or 150,000 barrels of oil per year.
Smith and Gill presented a string of similarly mind-boggling statistics throughout a half-hour lecture that covered wind-farms built into high-rises, self-insulated structures that operate like thermos bottles to eliminate air conditioning and green roofs.
Their Chicago Central Area De-Carbonization Plan even proposes to create an emission-free downtown by 2030.
Smith said that when people think of climate change, they don’t realize that buildings contribute a whopping 50 percent of carbon dioxide emissions to the atmosphere, beating out the more commonly-conceived villain: vehicles.
With the city's help, the partners built an interactive model of the Loop with massive amounts of data on building use, emissions, square footage and other details structure by structure.
“We realized this was an enormous challenge and we wanted to understand what it would mean to meet that challenge or exceed it,” said Gill.
A New Yorker with the design firm of Terreform ONE, Joachim also had a lot to say about the revolution he hopes to see in cities.
For starters, he wants to reinvent the wheel.
With just a little vision, cars could contribute, rather than detract, from a greener future. By stacking cars that operate something like shopping carts horizontally along a curb, drivers could park over 300 of them in a single block. By changing the wheel structure, cars could move vertically up the sides of building. By "talking" to each other through “smart” technology, cars and streets could find the driver a parking spot without endless circling and searching.
Cars could even be made of Nerf-like plastics. Joachim calls them “Soft Cars,” with built-in collision-proofing.
It doesn’t end there.
Joachim’s idea for a living tree house, designed with a team from MIT and named Fab Tree Hab, is composed of 100 percent living nutrients – trees grafted into place with reusable scaffolds. He also proposes water-borne gyms, powered by the pump of your workout.
There’s no reason these visions can’t become a reality: the trick is changing the value system, all three speakers said.
Joachim used the example of New York City, which produces enough waste every hour to fill the Statue of Liberty. What if waste were seen as a resource? What if it could be used as a construction material instead of merely contributing to landfill?
“We imagine a future city where nothing is thrown away, we just move from creation to creation to creation,” he said.
If this seems a little futuristic, that’s because it is. If it seems a little familiar, that’s because Joachim helped work on the technological vision behind the movie “Minority Report.”
But that’s what makes his work so commendable, said Stephanie Comer, president of Chicago's Comer Science and Education Foundation. The foundation funds climate change research and initiatives such as a series of five symposia at the Field Museum. The Future of Sustainable Design marked the fourth annual event.
“What Mitch had to say was out of the box but very much rooted in reality: holistic, organic, with a lot of soul,” she said. “He dares to dream.”
Comer said she has confidence in the presenters’ ability to help solve these issues.
“They have a lot of experience working in a variety of major cities and working on urban issues,” she said.
Comer is the daughter of the late Gary Comer, founder of Lands’ End and a well-known philanthropist who supported climate change research and development by scientists across the country. Comer continues her father’s legacy.
Almost 200 people attended the talks given by the three speakers with a follow-up Q&A.
The previous three programs focused on the nature of climate change, global responses and domestic responses.
And this year?
“This year we are trying to understand sustainable design on a larger architectural scale,” said Beth Crownover, director of education at the Field Museum.
The lectures are slowly focusing in on the problem, Crownover said, adding that she was excited by the different approaches the speakers were taking to similar problems.
“Next year we will continue to look at applied approaches but drill down deeper and look at what the everyday individual can do,” Crownover said, adding that the possibility exists for extending the Comer Symposia.

















![[hammarby-sjöstad-007.jpg]](https://blogger.googleusercontent.com/img/b/R29vZ2xl/AVvXsEh3YyQs6nt0VNYO6Psm0330I6Nv_14EmOIPhyphenhyphen6iPE-E-xUCn3eJyjIwpnTHWASlNyLQmav8qad35-w2DtmmR63r3oEVNcKetqHiwRsUcPHpCuZHvf6sZo0sOdH2lPT9DEJgGIkbdjF4cRQ/s1600/hammarby-sj%C3%B6stad-007.jpg)





















































